|
|
|
|
|
|
|
|
|
|
�ŕ����R���N���[�g��4�K�����}���V�����i���ݕ��p�Z��j
|
|
�X�܁{���݃}���V����
rental apartments
|
|
|
|
|
|
|
|
|
|
|
|
|
|
|
|
|
���v�T�v
| ���ݒn |
|
���s����������u�V���o�� |
| �n��n�� |
|
�ߗ����n��
���h�Βn�� |
| �~�n�ʐ� |
|
|
| ���z�ʐ� |
|
|
| �����ʐ� |
|
|
| �\�� |
|
RC�� |
| �K�� |
|
�n��4�K |
| �p�r |
|
�X�܁{���݃}���V���� |
| �O���d�� |
|
|
| �O�� |
|
����R���N���[�g |
|
|
|
�� �v��̍l����
�ŕ����R���N���[�g���̂S�K���Ē��݃}���V�����ł��B�ŏ�K�͎{��̏Z��\��
|
→�v�ƍH���L�^ |
|
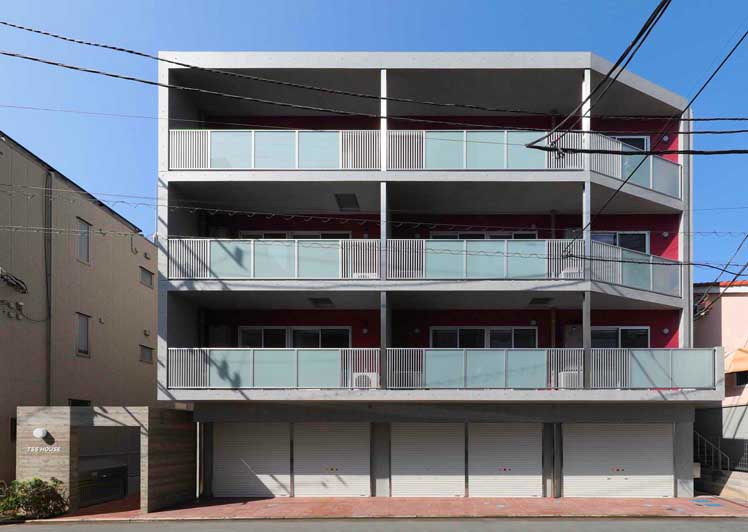
|
|
|
|
|
�O��
|
|
|
|
|
�����Q�[�g
�{���˂̌^�g�Ŗؖڂ̕\�������܂����B |
|
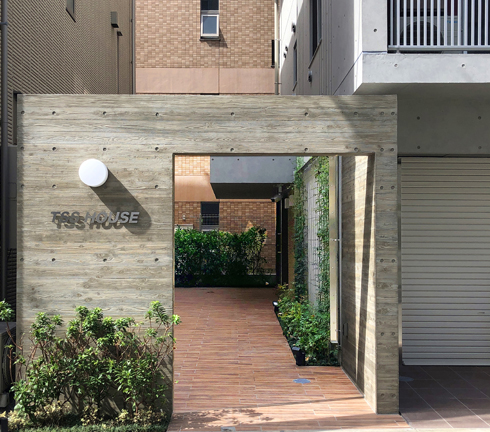 |
|
�v���̃C���[�W�p�[�X
�����Ǖ����͐Ԃ��x���K���F�̍����d�グ�ɂȂ�܂����B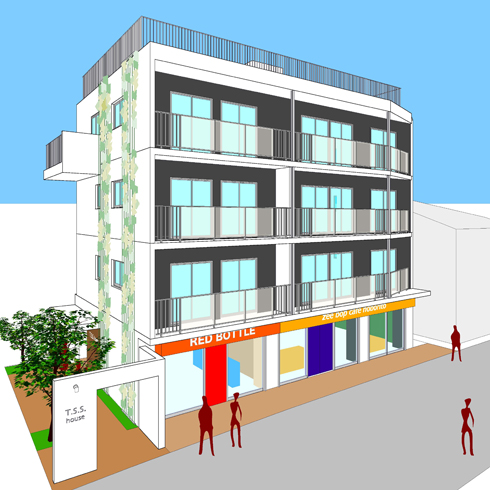 |
|
|
|
|
|
|
|
|
|
|
|
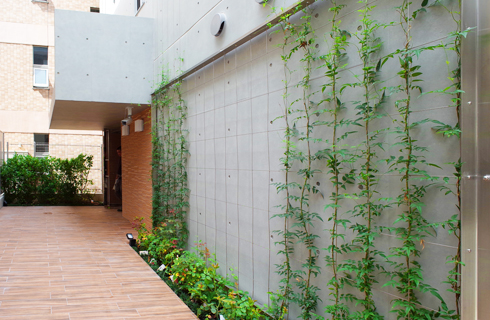 |
|
|
|
|
|
|
�A�v���[�`�̕ǖʗΉ��̃��C���[
�n�S�����W���X�~���A�T��ނ̐F�Ⴂ�̃o����A����B
|
|
|
|
|
|
|
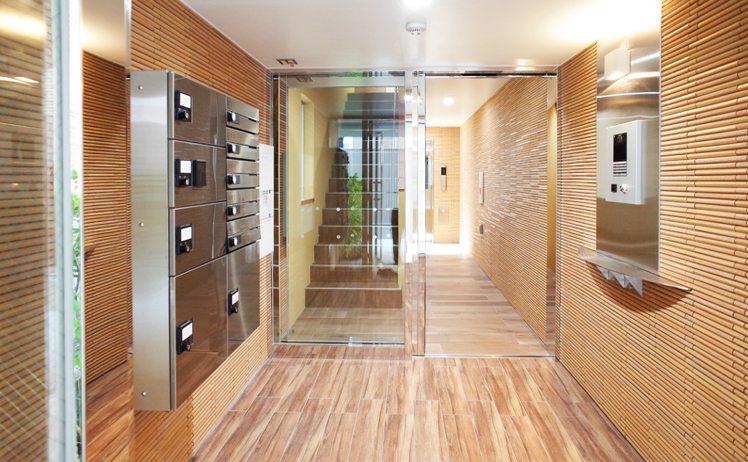 |
|
|
|
|
�G���g�����X�̃I�[�g���b�N�̔�
|
|
|
|
|
1LDK�Z�� |
|
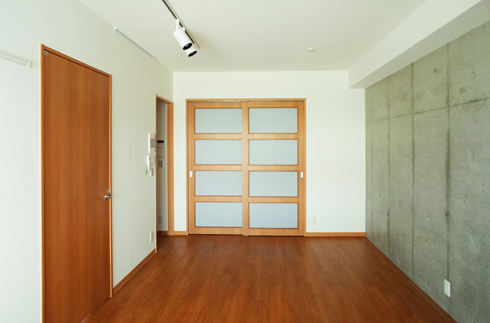 |
|
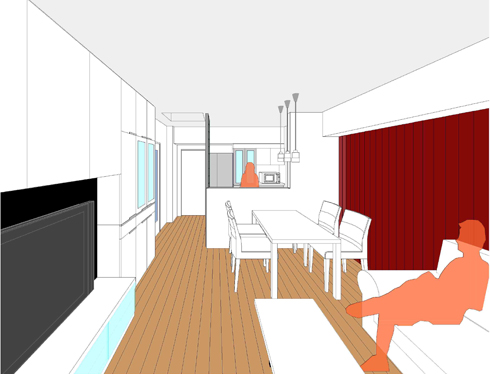 |
|
|
|
|
1LDK�Z�ˁ@�@�ǂɑł������R���N���[�g |
|
|
|
|
�QLDK�Z�� |
|
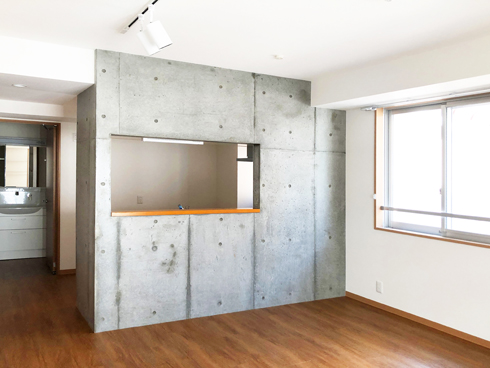 |
|
�L�b�`��

|
|
|
|
|
2LDK�Z�ˁ@�Ζʎ��L�b�`���̕ǂɃR���N���[�g�̕� |
|
|
|
|
�RLDK�Z�� |
|
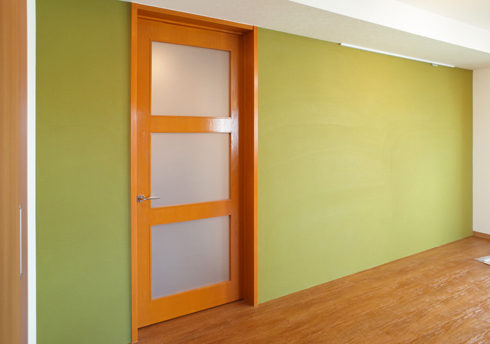 |
|
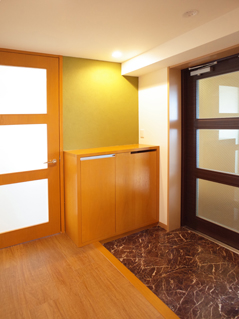 |
|
|
|
|
3LDK�̏Z��
|
|
���փz�[�� |
|
|
|
|
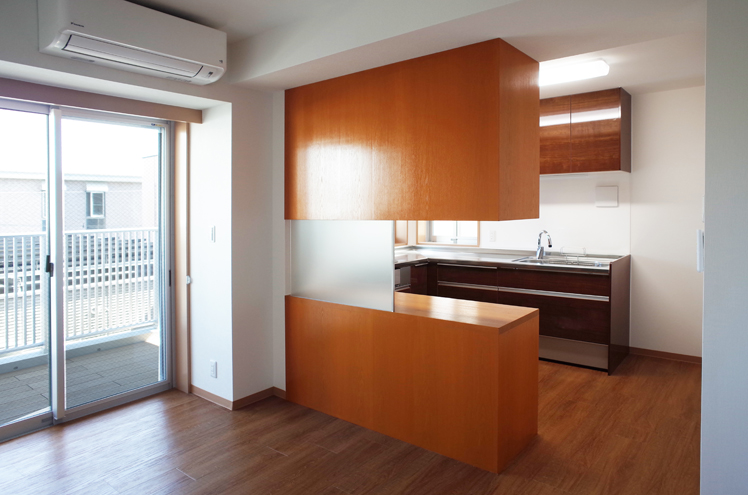 |
|
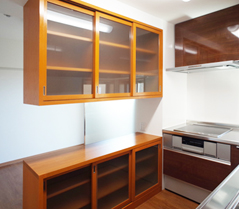 |
|
|
|
|
�_�C�j���O�L�b�`�� |
|
�L�b�`�� |
|
|
|
|
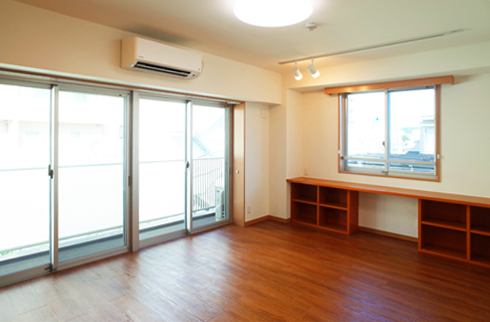
|
|
|
|
|
|
|
���ԃX�y�[�X |
|
|
|
|
|
|
|
|
|
|